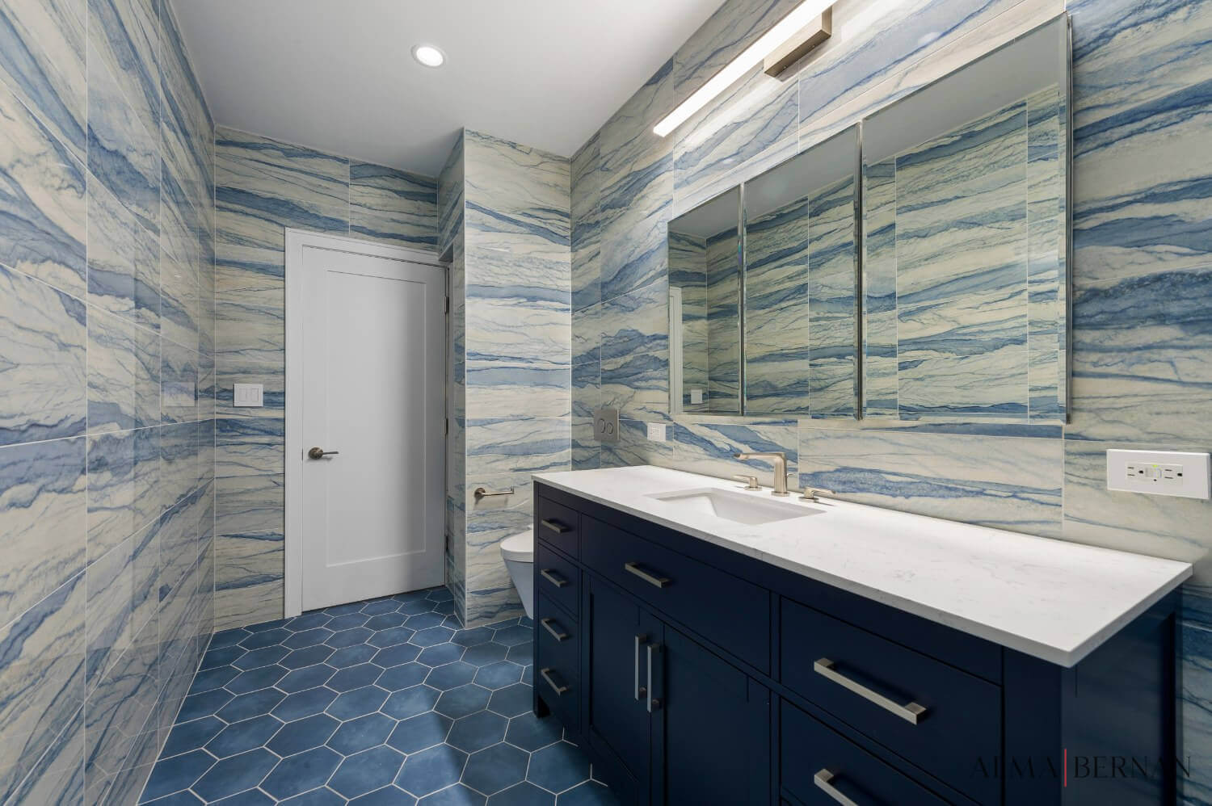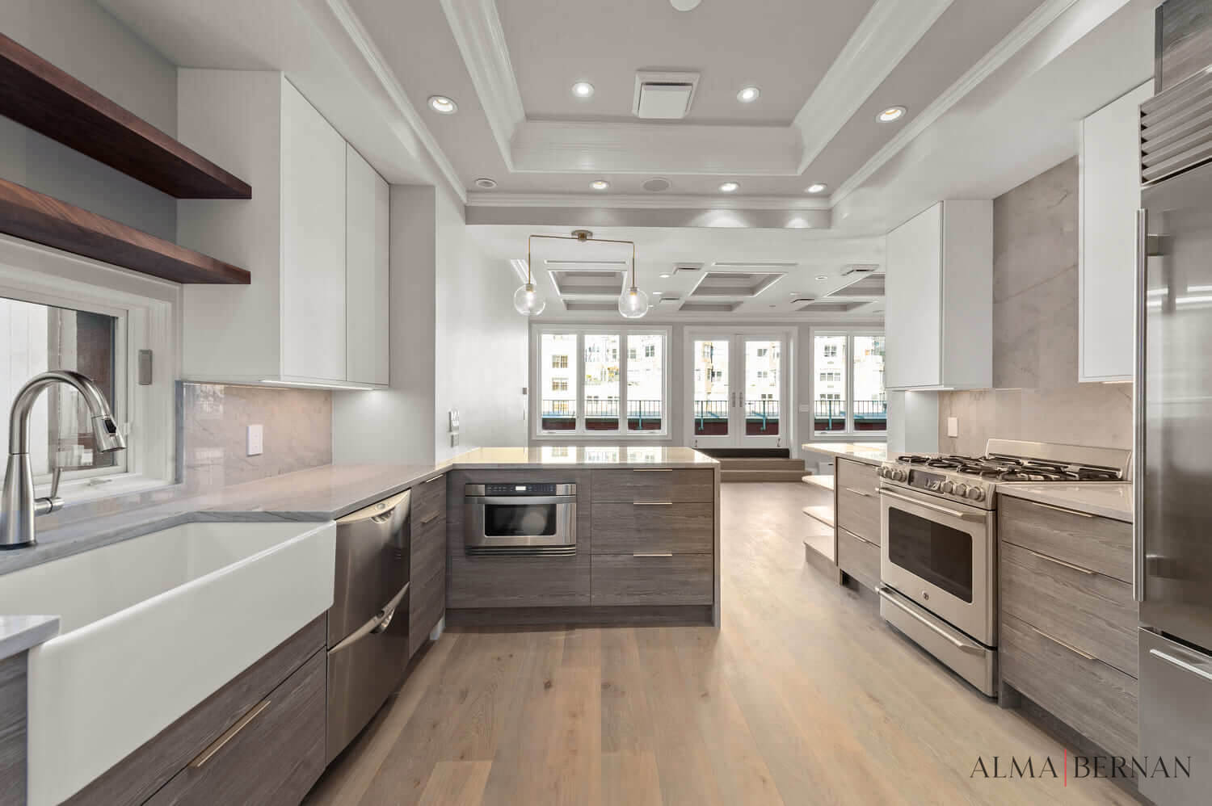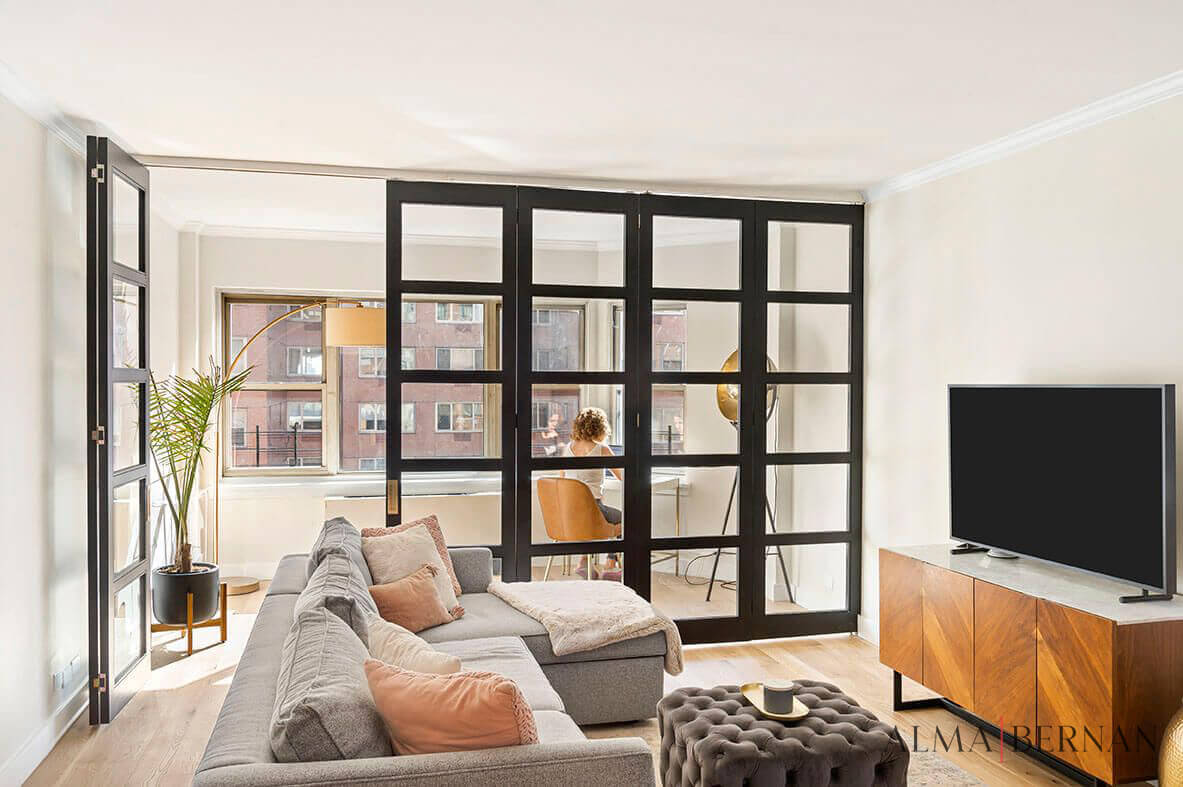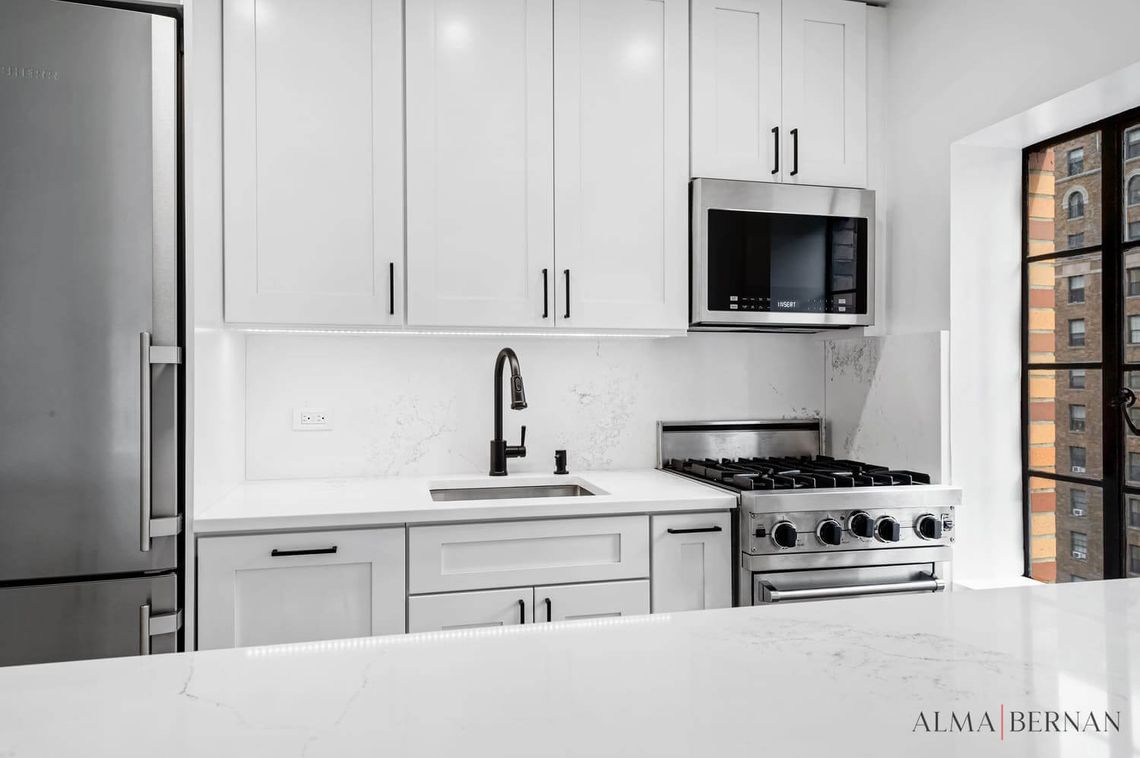In early 2023, Design42 undertook the revitalization of a pre-war co-op nestled in the Upper West Side of NYC. The project aimed to address the challenges posed by an inadequately sized galley kitchen and bathroom, seeking to create a more comfortable and functionally planned living space for the residents.
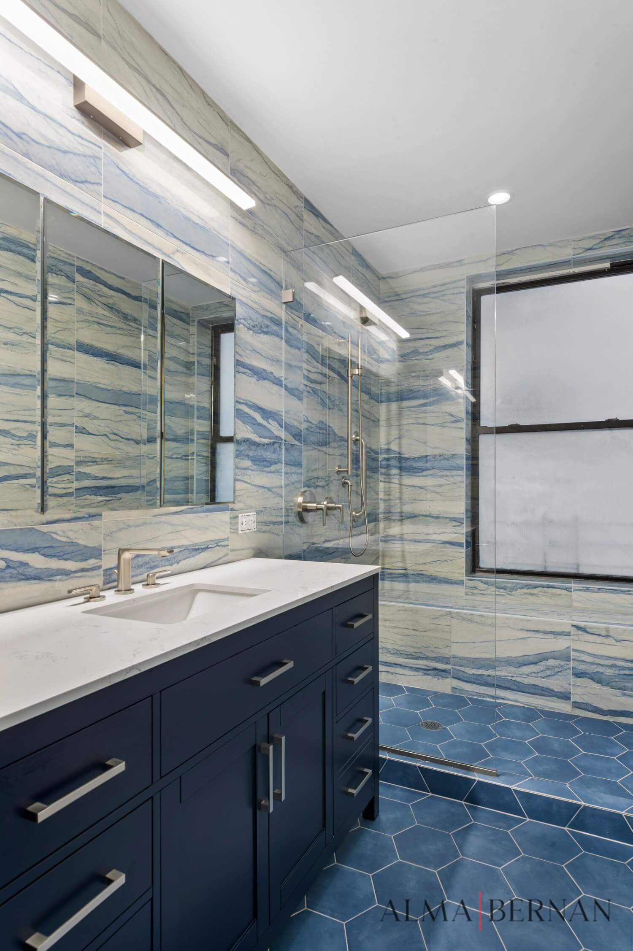
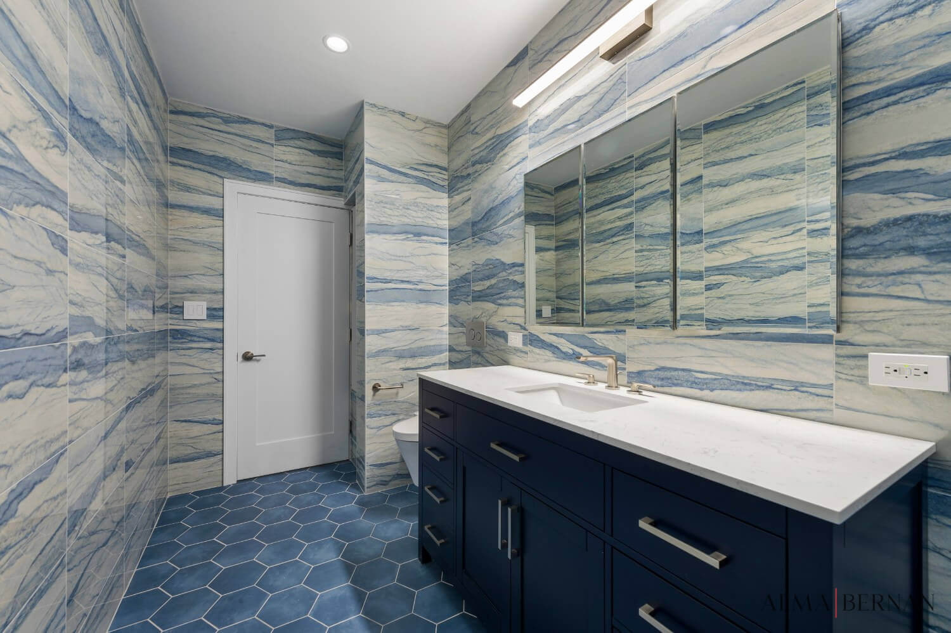
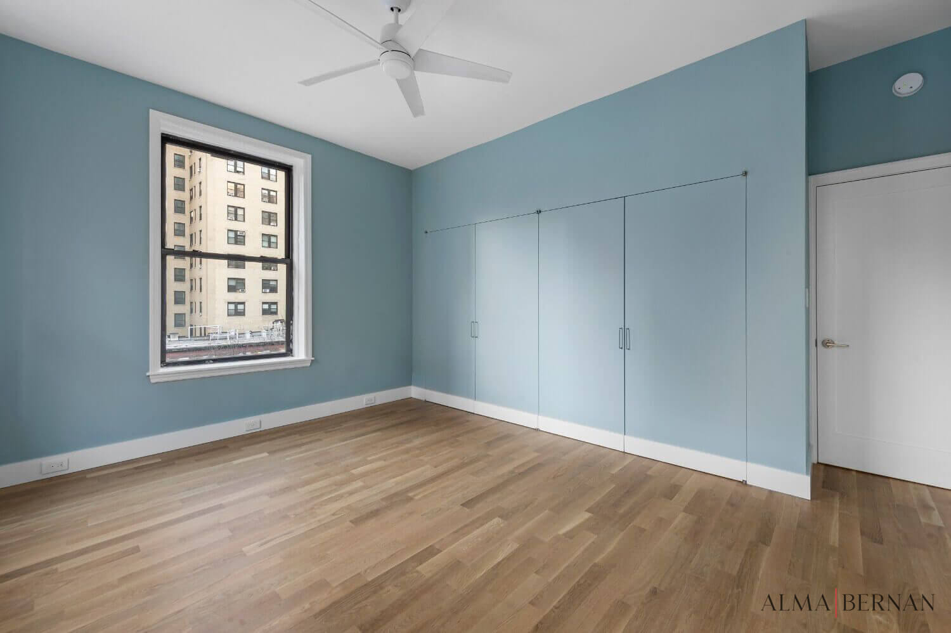
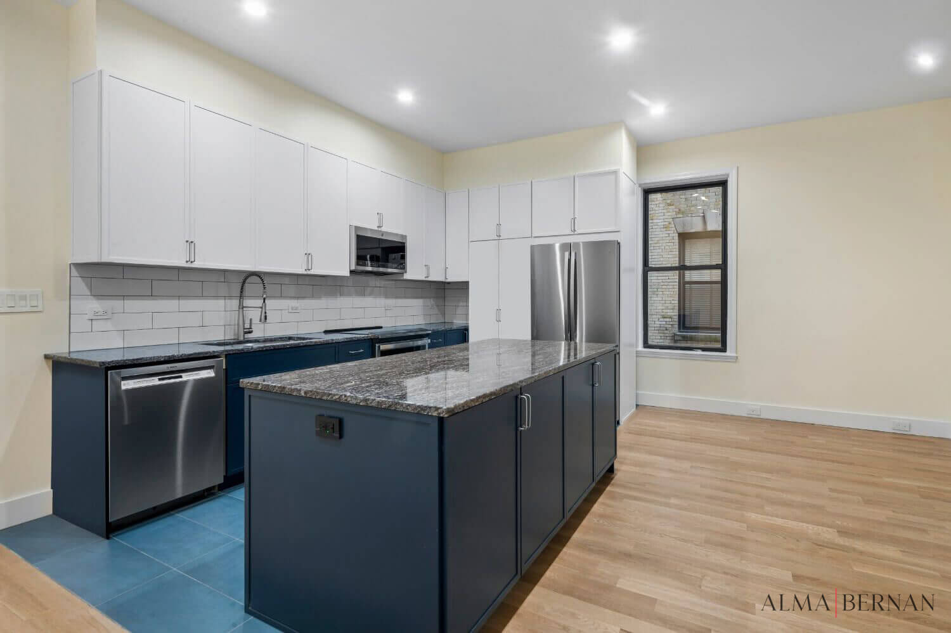
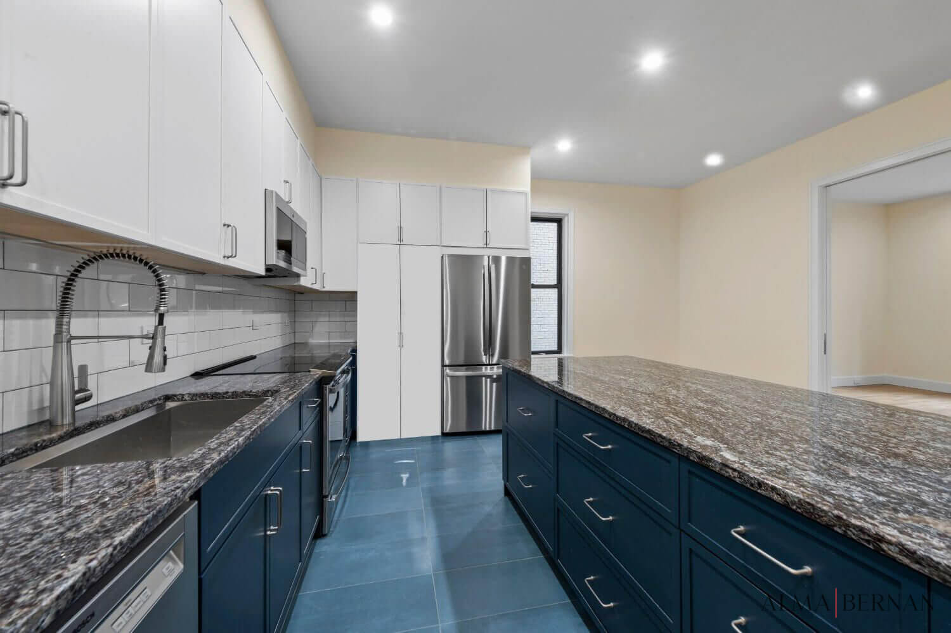
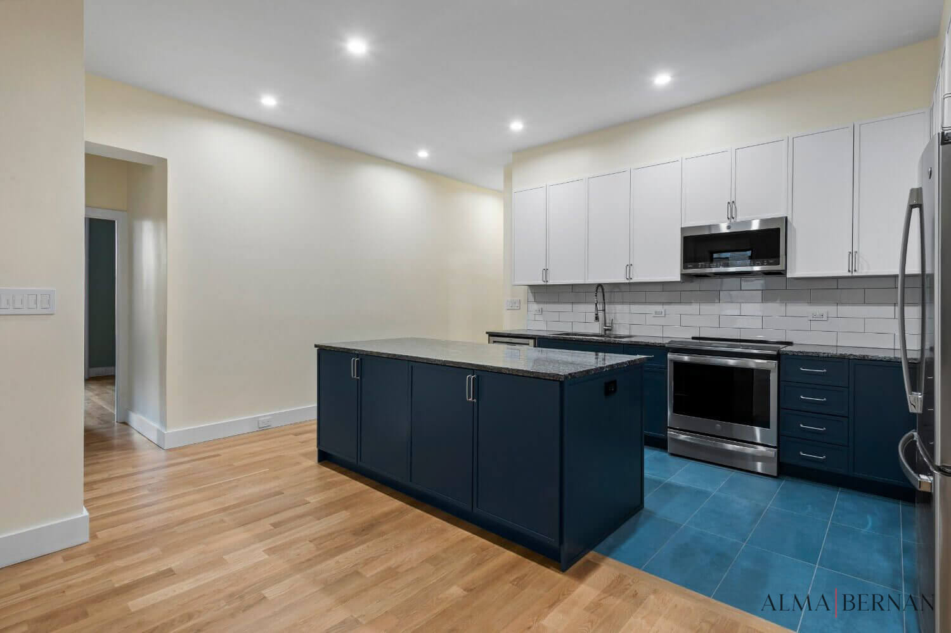
Gallery of Private Residence on W97 St, NYC (2023) by Design42 | photo credit: Alma Bernan (GC)
The reimagined kitchen and bathroom became the cornerstones of the transformation, showcasing a thoughtful approach to design that embraced contemporary aesthetics and practicality. By optimizing the layout, we enhanced the flow of the space, ensuring it was not only more comfortable for everyday living but also well-suited for entertaining. This project exemplifies Design42's commitment to enhancing the quality of life through forward-thinking and transformative design solutions.
Architect/Designer: Design42
Contractor: Alma Bernan
Kitchen: Before & After
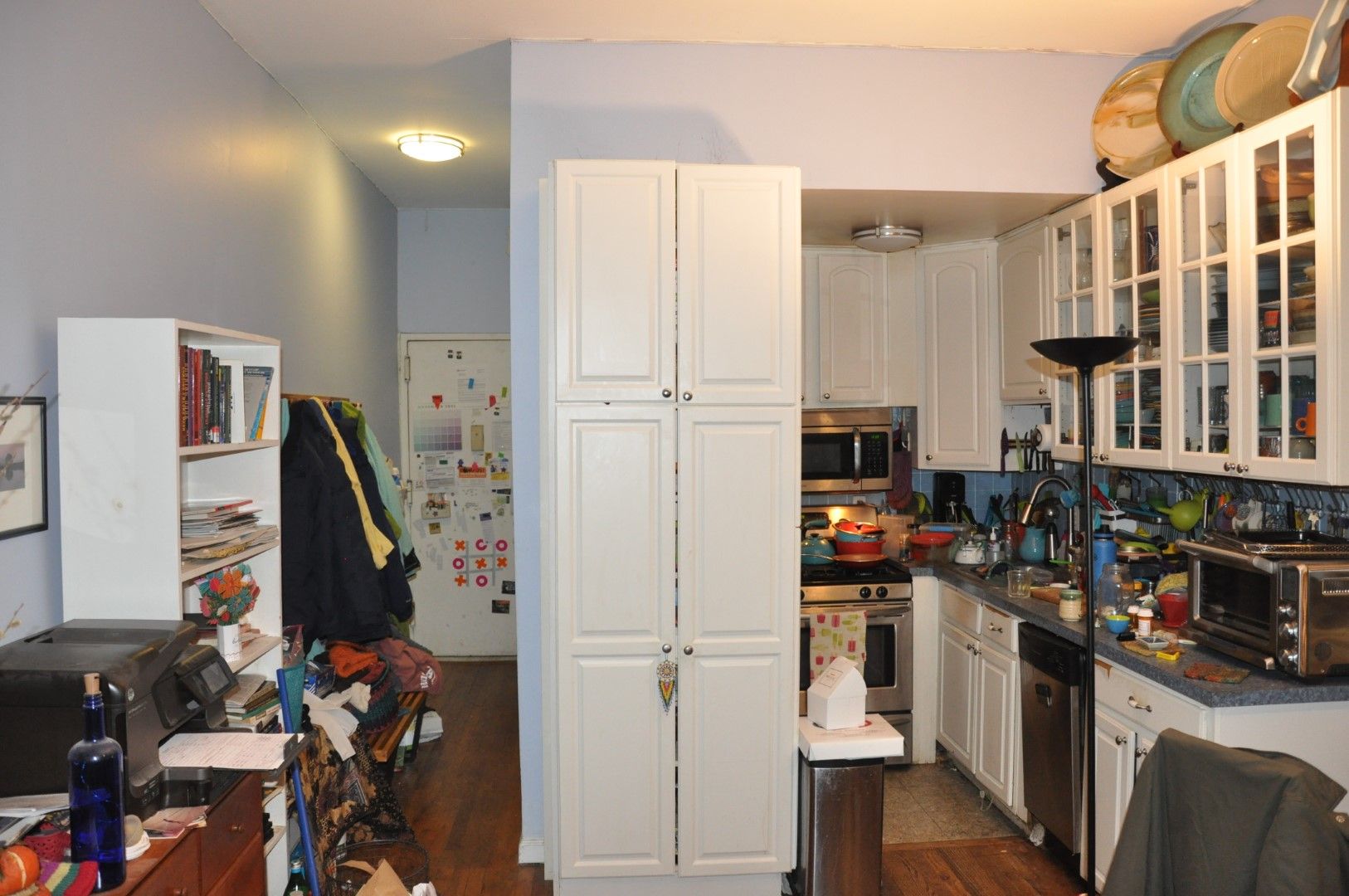
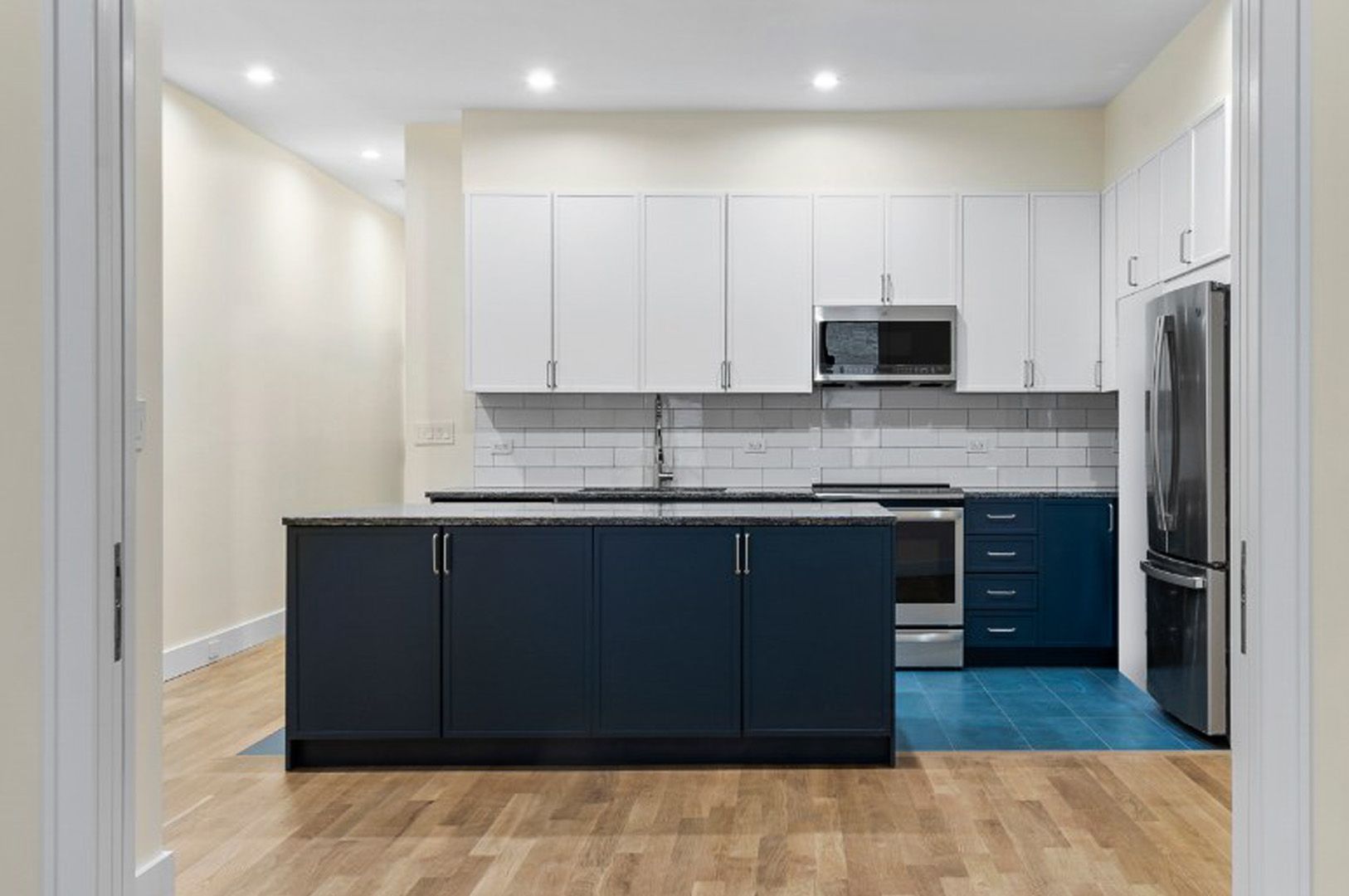
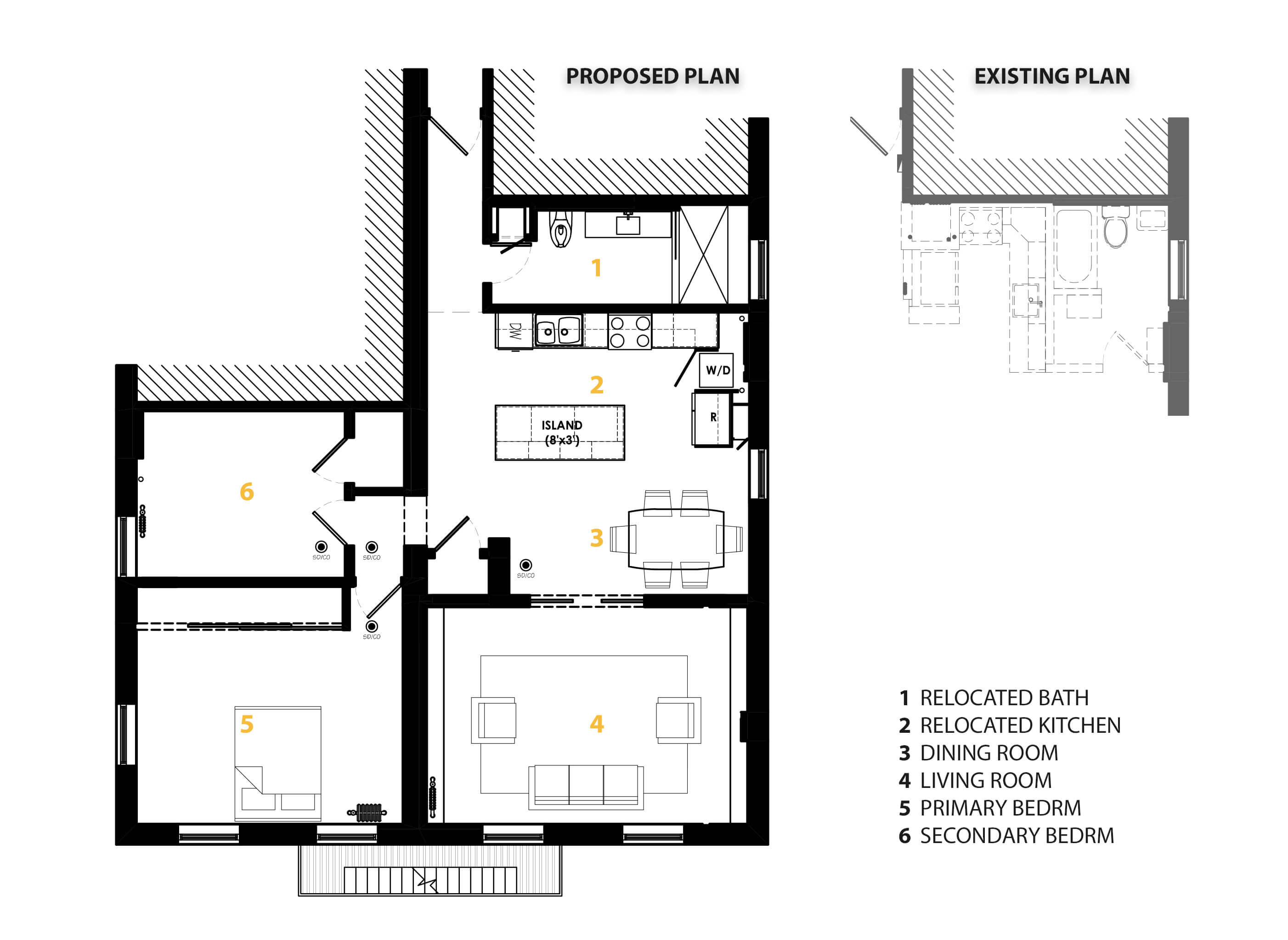
Dan was recommended by a friend, and we liked him right away and hired him to renovate our apartment in an old upper westside prewar building. On a scale of 1 - 10, I'd give him an 11.


