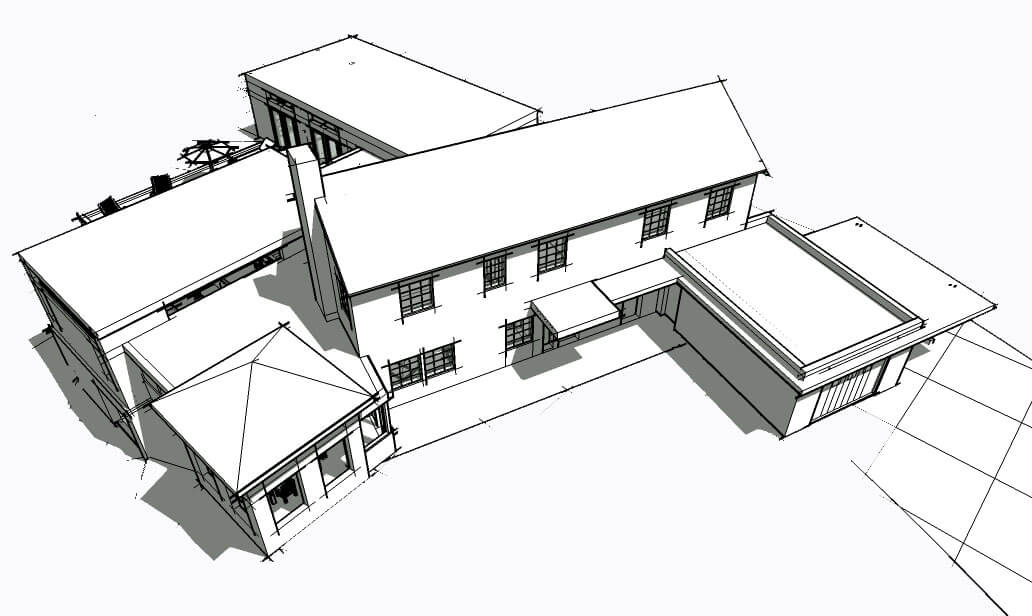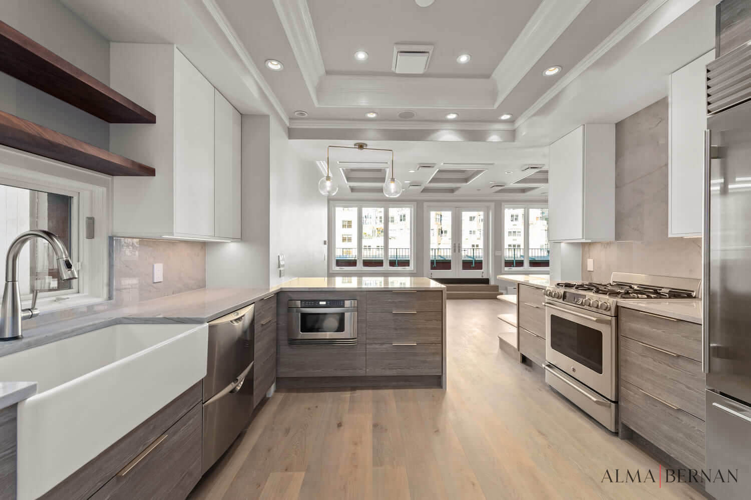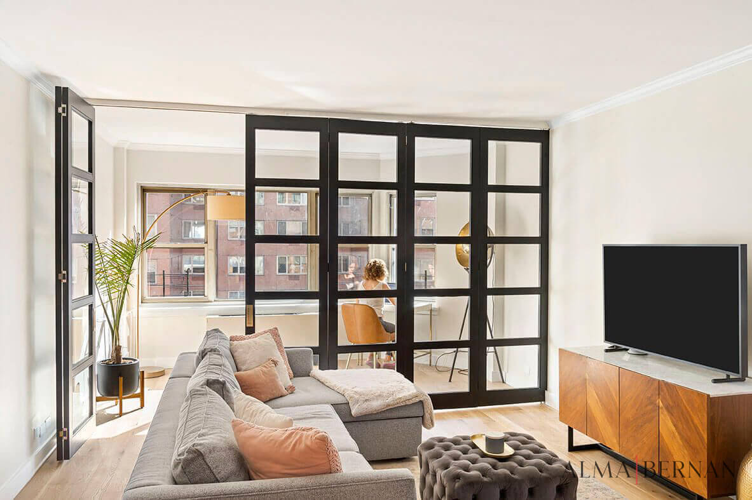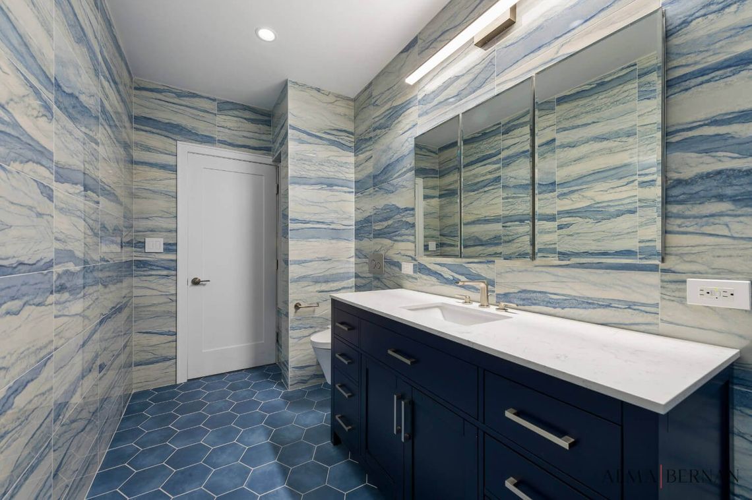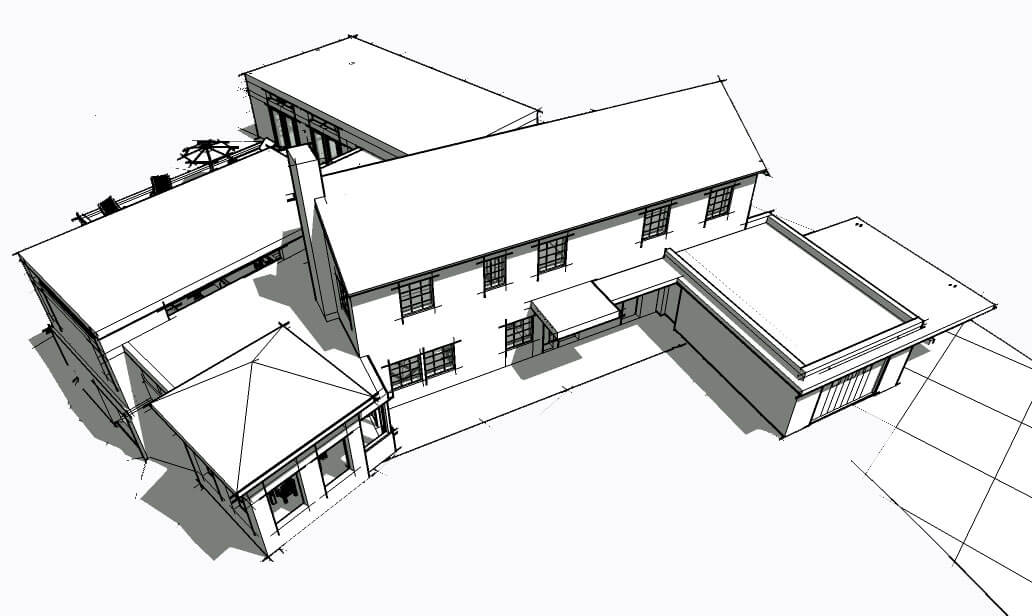
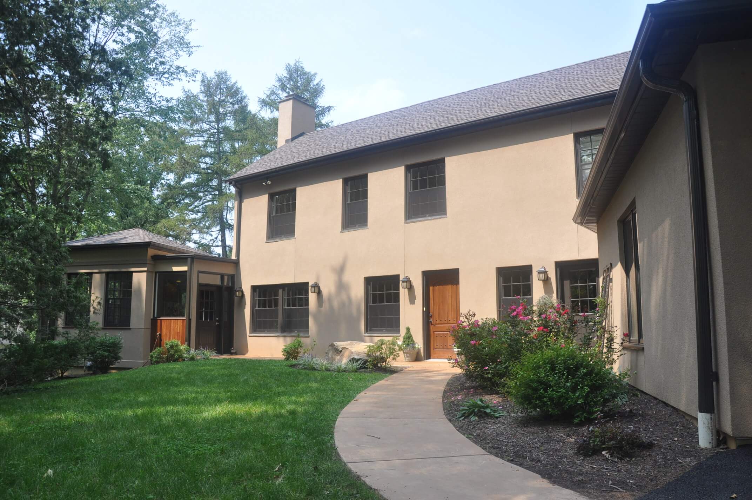
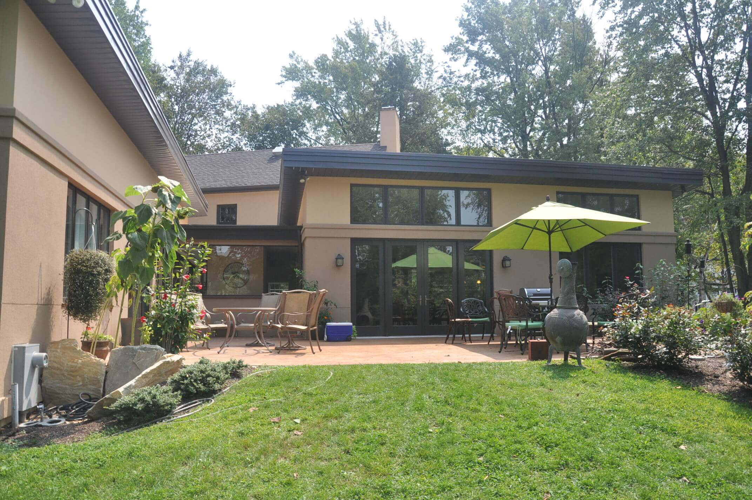
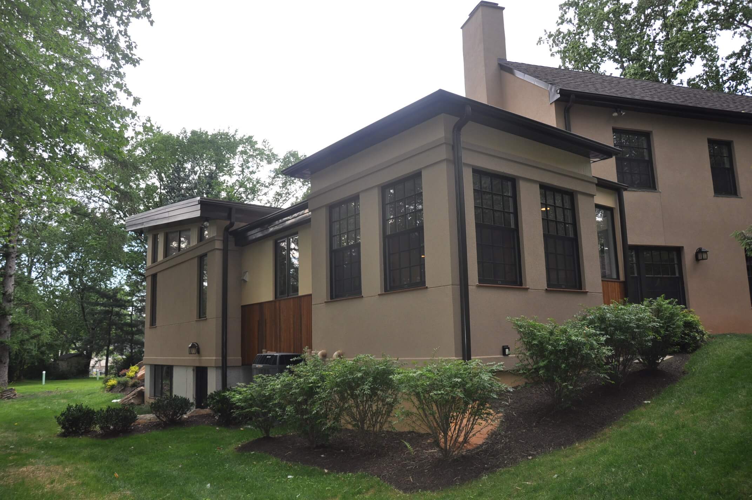
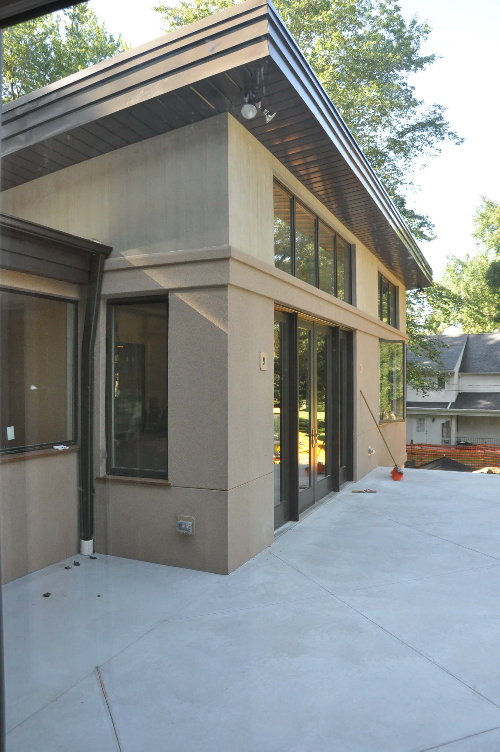
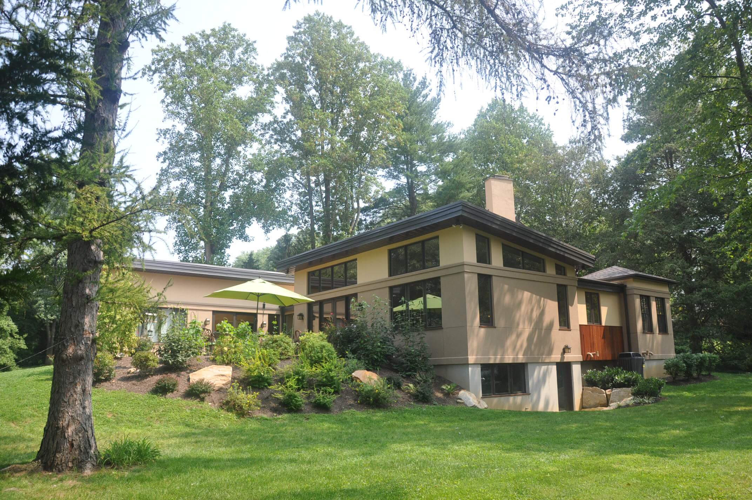
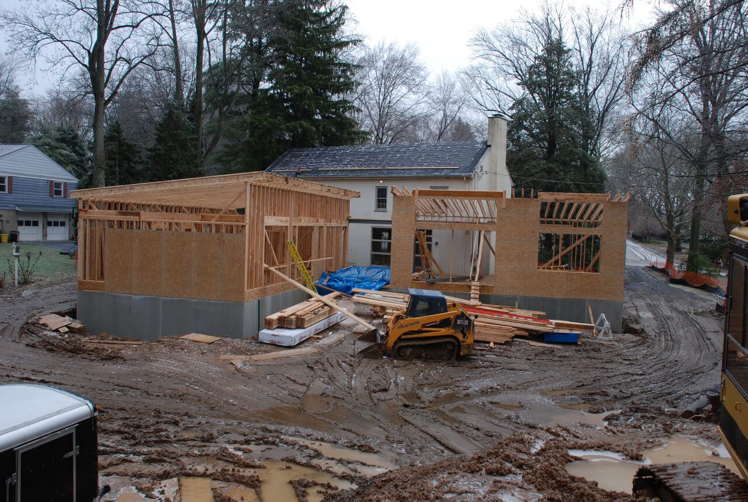
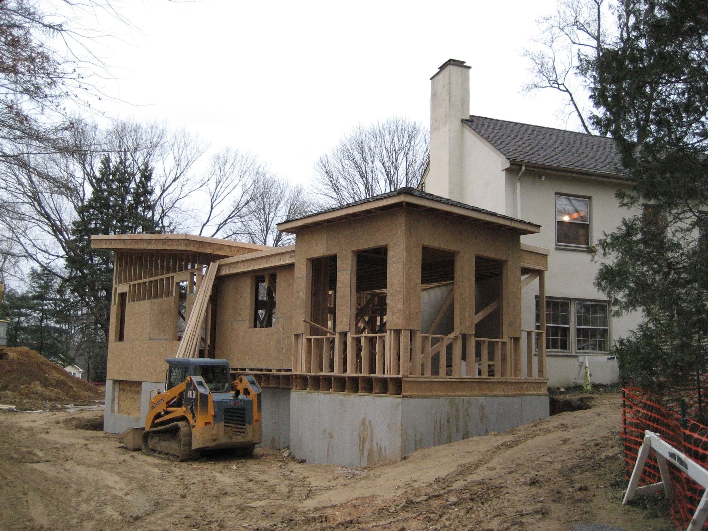
Gallery for Rosemont Private Residence by Design42
Completed in 2005, Design42 embarked on a transformative project, tasked with designing a new 1-story addition to this private residence in Rosemont, PA. The challenge was to enhance the original 2-bedroom house, occupying a modest 1,000sf footprint, to better accommodate the accessibility needs of the client's family.
Our approach prioritized both form and function. The 3,000-square-foot addition seamlessly integrated with the existing structure, providing an updated, yet spacious living environment while respecting the home's original character. The result was a harmonious blend of old and new, offering a comfortable and inclusive living space for the client's family, underlining Design42's dedication to delivering innovative design solutions that improve the quality of life.

