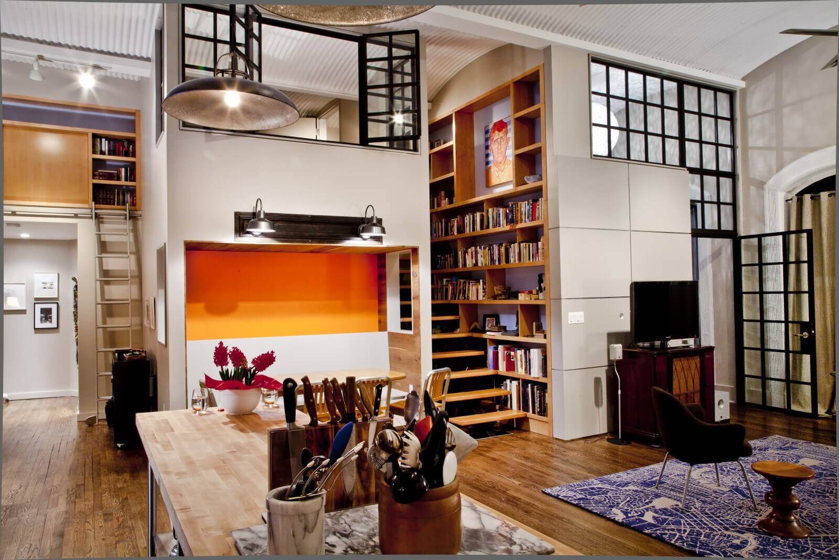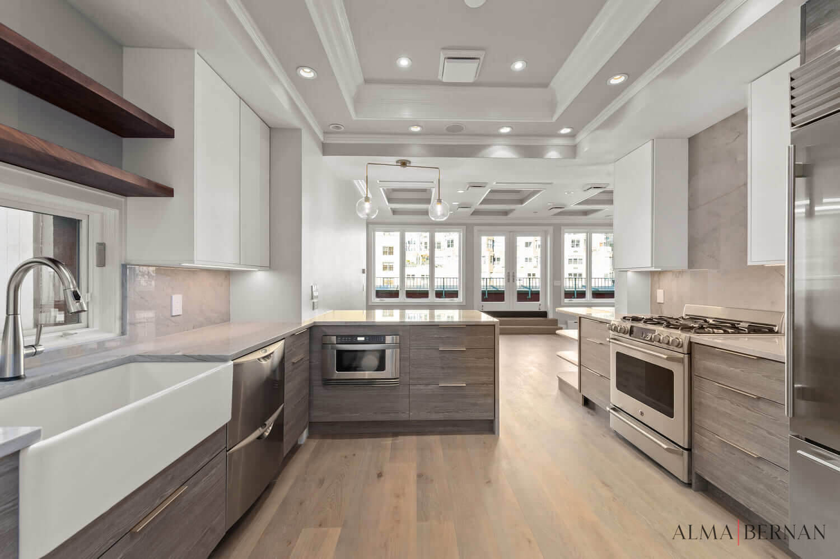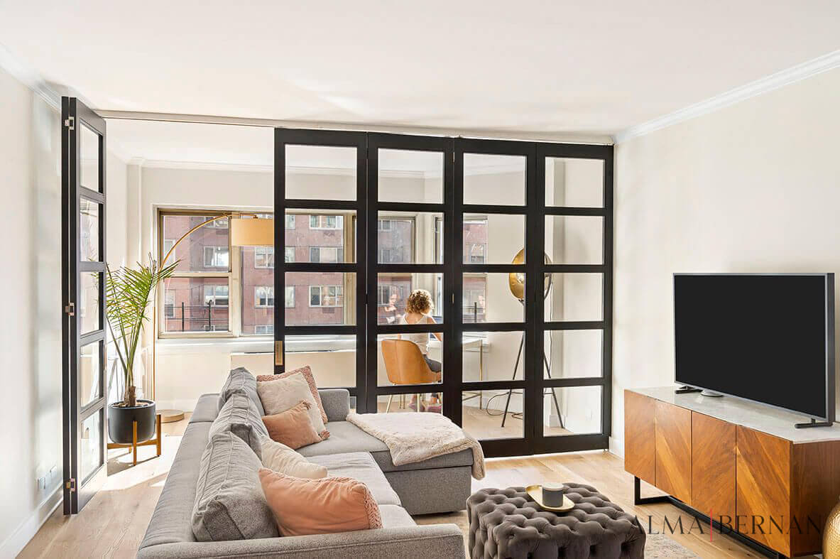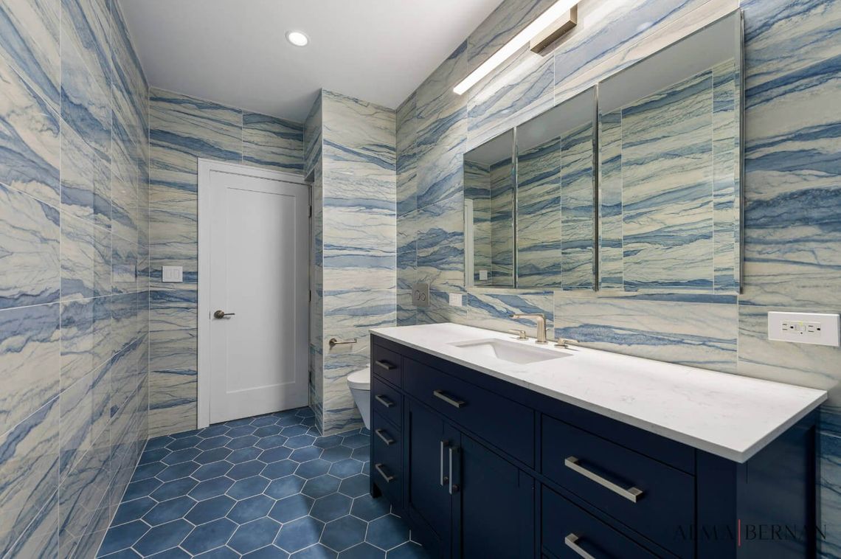

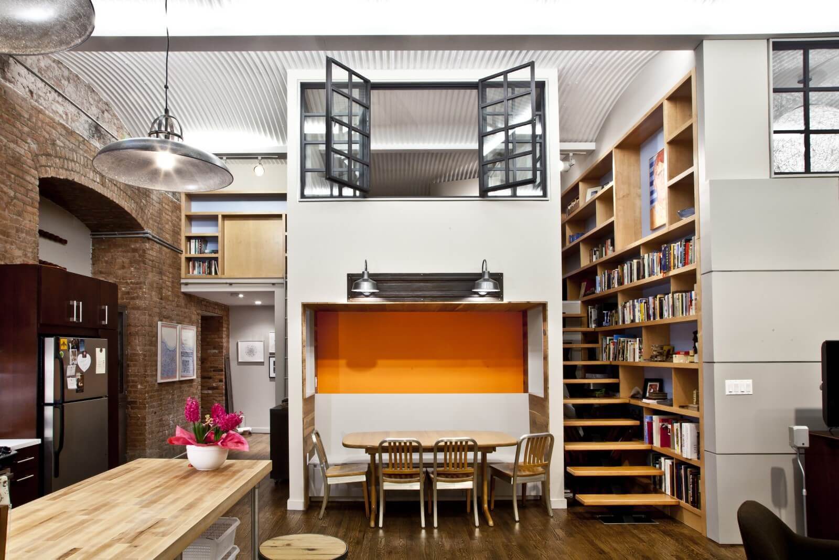
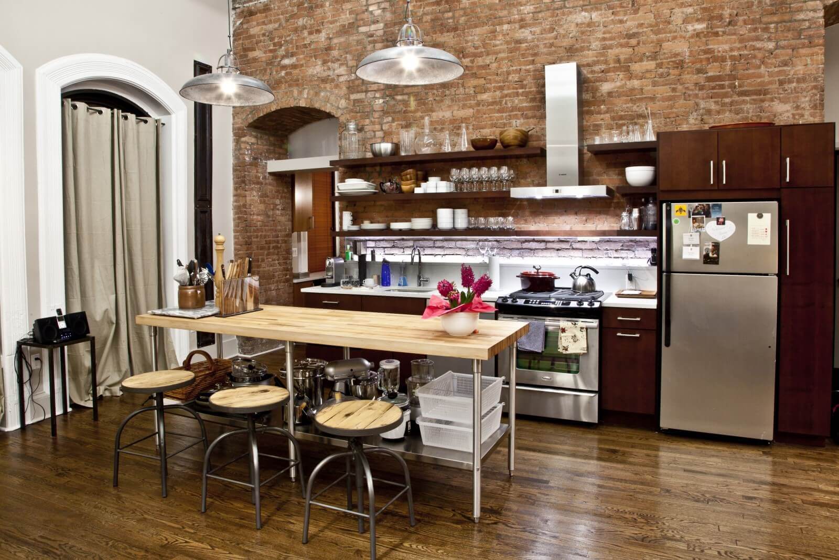
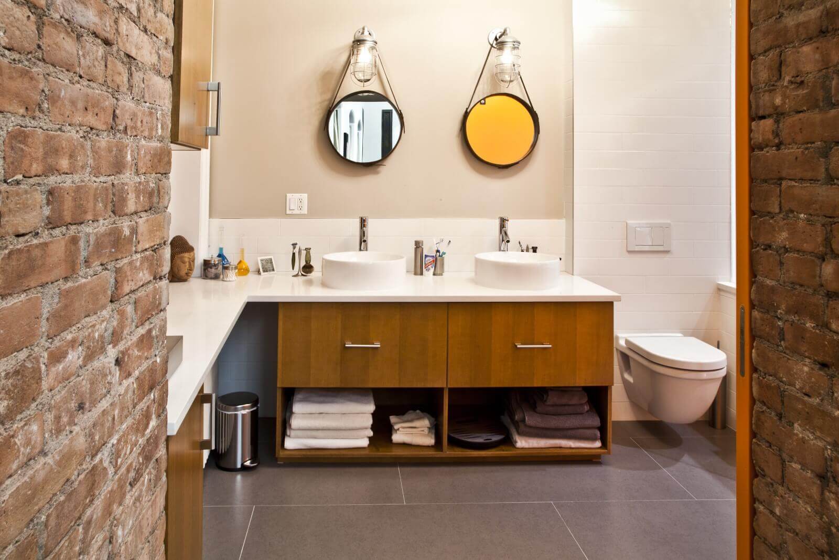
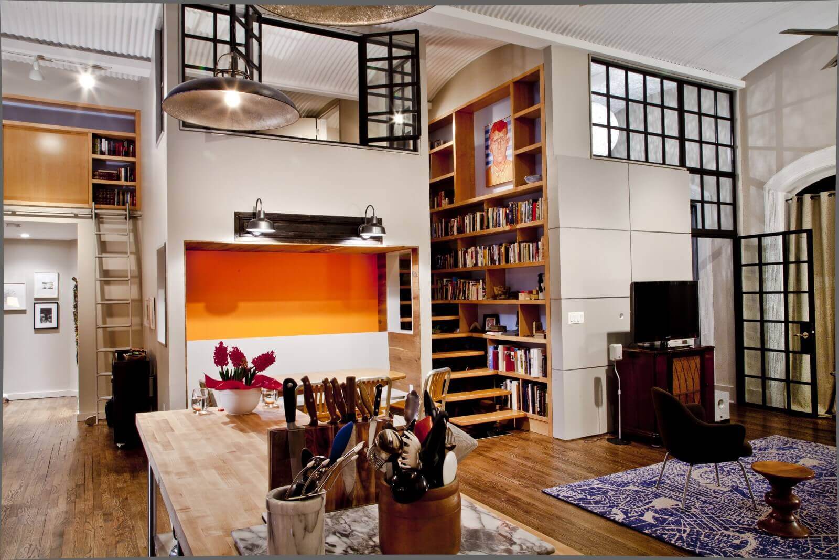
Gallery of the Downtown NYC Loft Project | photo credit: Daniel Talonia
Completed in 2012, Design42 has transformed a lower Manhattan co-op situated in an individually landmarked building referred to as the American Tract Society Building, built circa 1894. We re-imagined the entirety of the “lofty” living space where we created a casual entertaining space that takes advantage of the northern exposures and Romanesque style architecture.
My husband and I came to Design42 with very specific ideas about how we envisioned our new home…Dan was fun to work with and ever open to our questions and suggestions toward the goal of creating our perfect home.

Architect/Designer: Design42
Contractor: Anthony Valenti
Photo: Daniel Talonia

